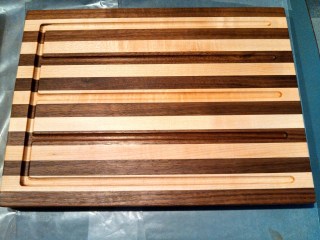Installing a Timber Ceiling Beam
We have been looking forward to adding this single timber beam to our home for more than 3 years! With the addition of our great room, which features decorative timber beams, the kitchen dining area really needed to join the club.
How hard could it be? Rule #1 – Don’t under estimate working with timbers. RESPECT.
This timber beam is going to be installed over the 2 1/2″ drop down support beam between the kitchen and dining room. First thing Buddy did was measure everything out, well, mostly everything. The width of the space, the height needed to cover the drop and the area for a 2ft return wall.
Beam is dry and straight and ready to be cut into. All seems good.
We even purchased a specialty Irwin Hand Saw just for this project. Continue reading
















